Colonial Ballroom
The Colonial Ballroom is the original dining room of the hotel located just off the grand lobby. Some noteworthy features of this ballroom are the eight expansive Palladian windows overlooking Marion Square Park, offering natural light, and a striking fireplace with ornamental furnishings.
Occupancy: 200 seated dinner | 250 reception style
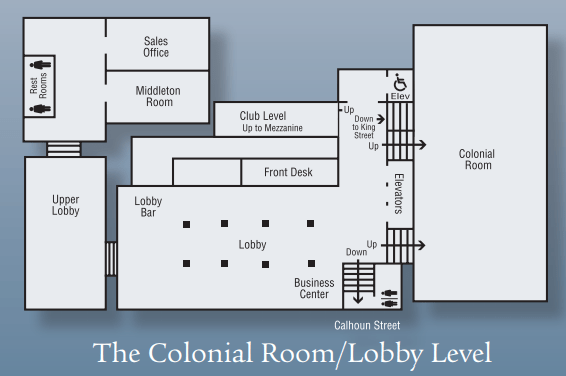
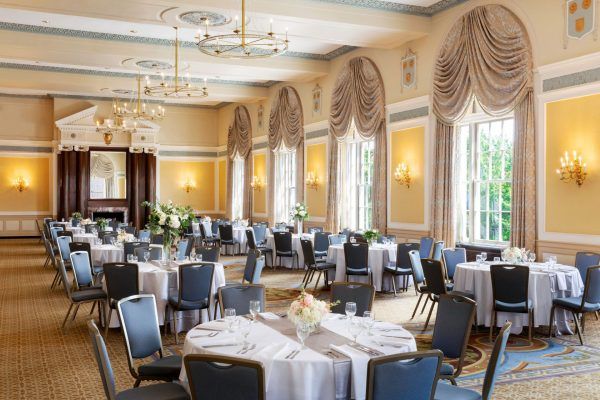
Carolina Ballroom & Mezzanine Level
The Carolina Ballroom was an addition to the hotel in 2004. Ideal for a more flexible & creative use of the space, this ballroom maintains the historical charm of the other ballrooms, with an updated feel.
Occupancy: Max 350 seated dinner | 500 reception style
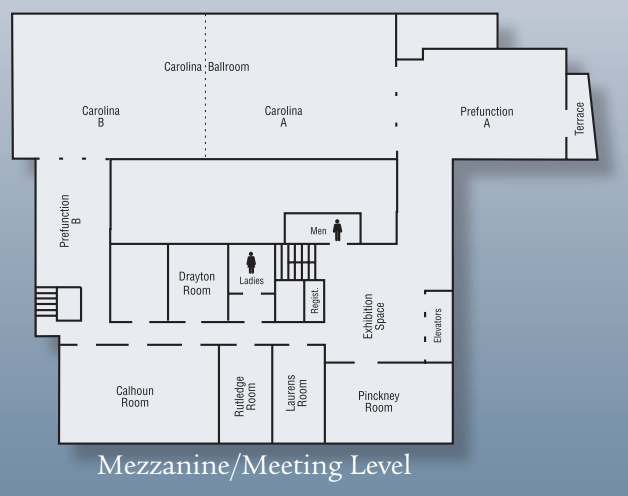
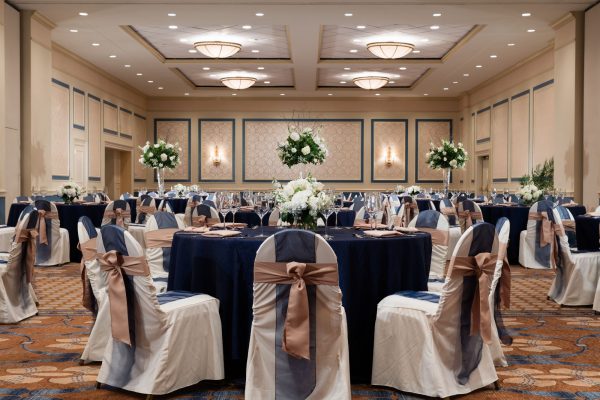
Gold Ballroom
This original ballroom of the hotel is adorned with gorgeous handcrafted trim and moldings.The most notable features of the ballroom are the hardwood floors, crystal chandeliers and fireplace with an antique mirror. The ballroom also includes an orchestra balcony.
Occupancy: 130 seated dinner | 200 reception style
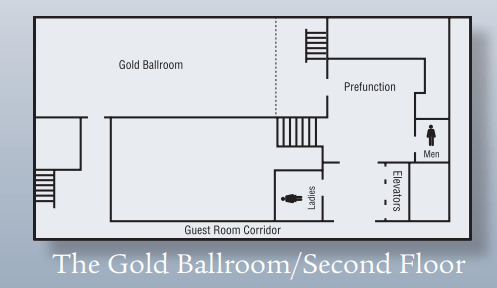
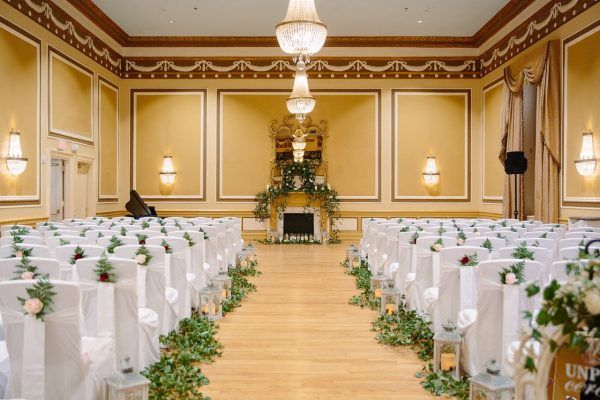
Swamp Fox Restaurant & Parkview Room
Our on-site restaurant, The Swamp Fox has the Parkview Room that can accommodate parties looking to enjoy the private company of their guests. Take in views of Marion Square while enjoying southern classics in a more intimate space. The Parkview Room is perfect for bridal luncheons, farewell brunches or an intimate rehearsal dinner. Enjoy live jazz music Thursday – Saturdays.
Occupancy: Parkview Room: 30 seated dinner
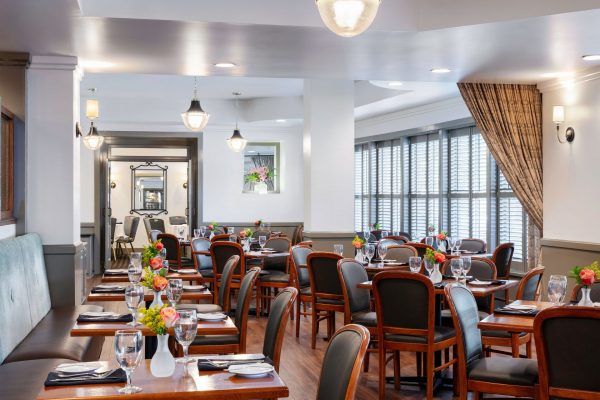
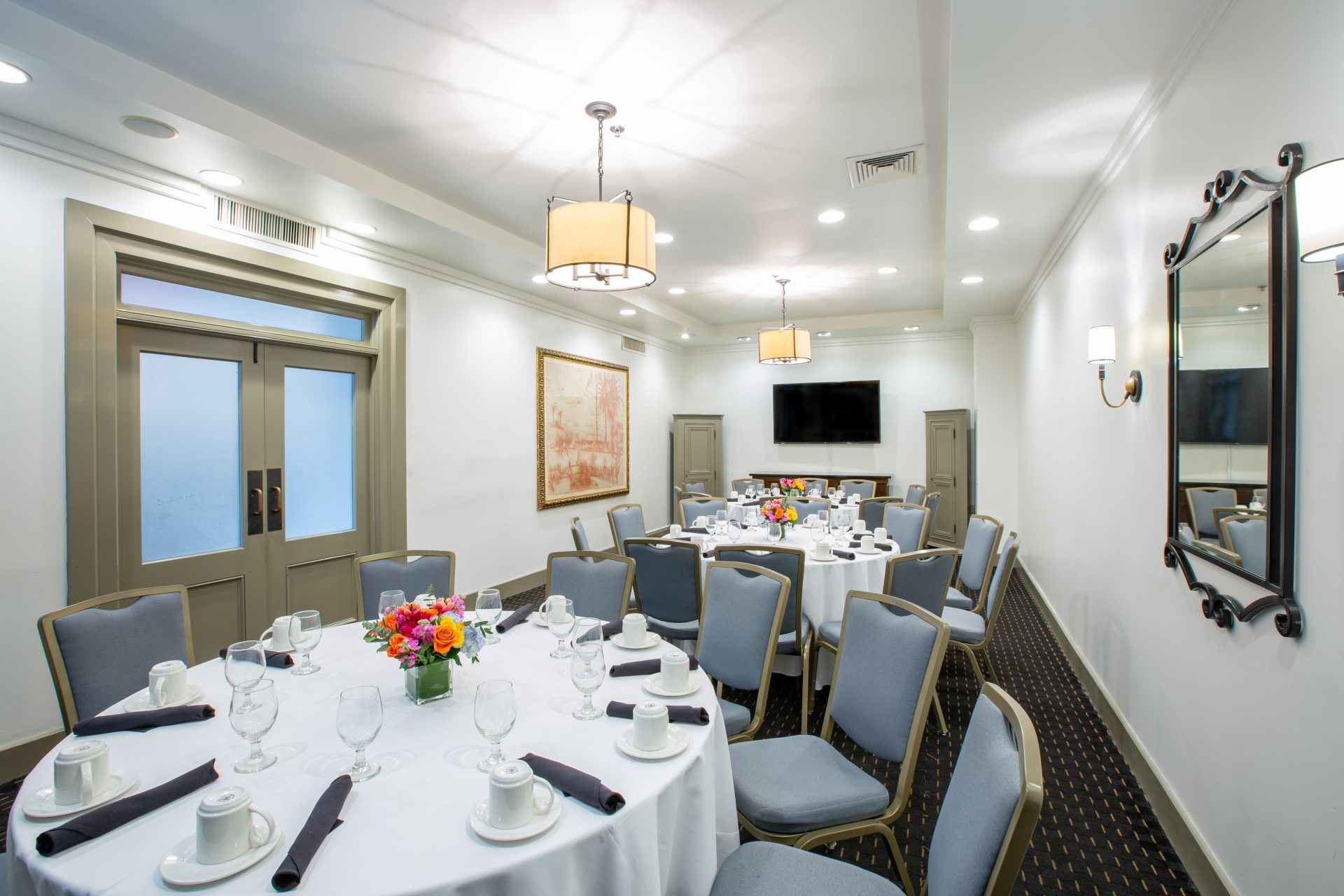
Dressing Room Spaces
Our smaller breakout rooms are the perfect spaces to get ready in. We can have the space set with tables & chairs to your liking as well as have champagne, snacks and more delievered to the space while you relax & prepare for your big day. For more information on these spaces, please reach out to our wedding sales manager.
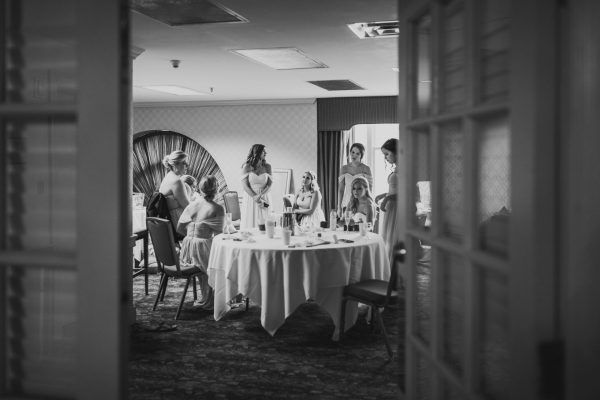
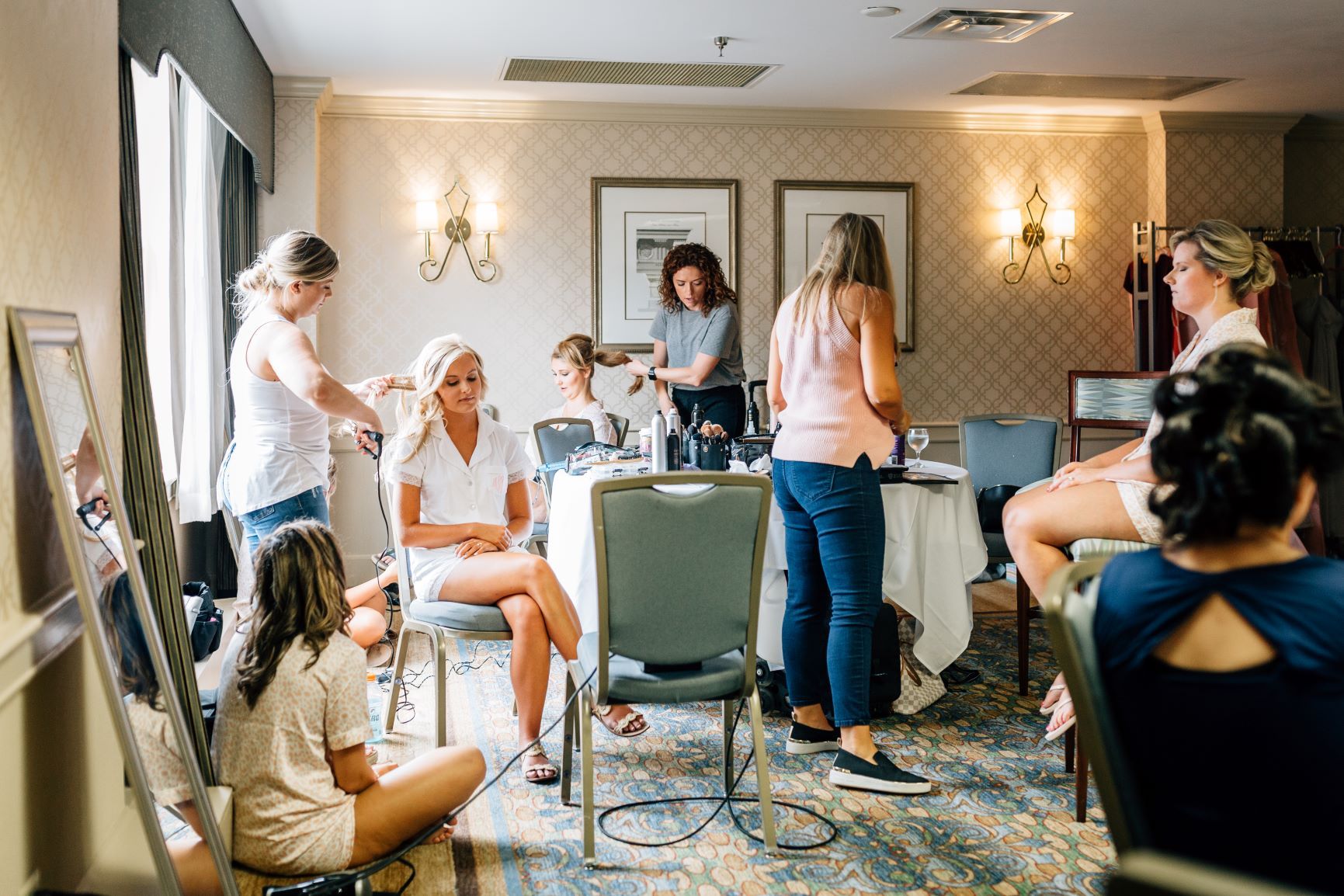
Contact Us Today:
(843) 722 – 0600 ext. 2211
